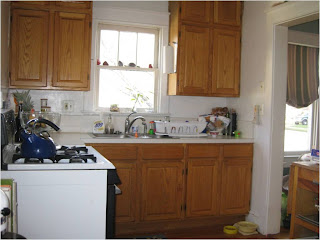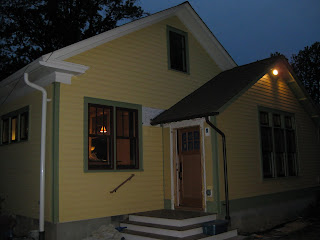Dining room
Kitchen
upstairs bathroom
Saturday, August 28, 2010
Friday, August 27, 2010
Cabinet doors - check
Only a few things left until the project is 100% complete. We had a pre-housewarming today with a happy hours for Dan's office. It was fun to have guest over again.
Looking good....better when a shelf is adjusted to fit taller items.
Kitchen before:
Kitchen After:
Family area before:
View of the back before:
Looking good....better when a shelf is adjusted to fit taller items.
Kitchen before:
Kitchen After:
Family area before:
Family area after:
View of the back before:
View of the back after:
Thursday, August 12, 2010
Living room - partial disaster
Yes Mom, we are making progress on the living room - it's just slow.
Paint is almost complete and we're trying to sort through the last 10 boxes. They are the hardest because they are books!
Why rush? We don't have any furniture for this room and won't for awhile! I guess it will be a good place to set up matchbox car races or dancing area.
Paint is almost complete and we're trying to sort through the last 10 boxes. They are the hardest because they are books!
Why rush? We don't have any furniture for this room and won't for awhile! I guess it will be a good place to set up matchbox car races or dancing area.
We have LIGHTS - more of them
At last we have real lights in the upstairs bathroom. We can retire our camping light and check off a few more items from the punch list.
Stair lighting to guide John's visits at 2:31 am (when we return him to his room)
Back door light
Stair lighting to guide John's visits at 2:31 am (when we return him to his room)
Back door light
Wednesday, July 21, 2010
Living Room - disaster!
This is not pretty - we've created a quarentine area in the LR to try to keep what we *really* need. The rest will head to the front porch for a visit from Craigslist or Goodwill!
Our dining room is an oasis! Just a few changes made the room 1000% better. While we love our new big spaces (kitchen & gather space) we really love the improvements to our original cozy spaces (DR, loft, upstairs BA, Master BR & BA)
Our dining room is an oasis! Just a few changes made the room 1000% better. While we love our new big spaces (kitchen & gather space) we really love the improvements to our original cozy spaces (DR, loft, upstairs BA, Master BR & BA)
Cabinet hardware
Still waiting for cabinet doors for the uppers shelves and need the spacing of a few shelves adjusted.
It's amazing how many treasures we had stashed away in our tiny house that want to be FREE!
Upstairs bathroom counter top is in
The extra beautiful piece of marble we wanted was not big enough. This one looks darn good!
Thanks again Dad for funding this bathroom : )
Yes, there will be tile along the back splash area
Thanks again Dad for funding this bathroom : )
Yes, there will be tile along the back splash area
Tuesday, July 13, 2010
We're slowly unpacking as the construction team wraps up. The cats are settling in and have not punished us...yet.
Mom is in love with our dishwasher. We have to put our ear up to the door to see if it is on.
This picture is flipped and I can't fix it...This is a pic of my new spice drawer next to the stove.
Josie checking out the new digs
Mom is in love with our dishwasher. We have to put our ear up to the door to see if it is on.
This picture is flipped and I can't fix it...This is a pic of my new spice drawer next to the stove.
Josie checking out the new digs
Friday, July 9, 2010
Ready to MOVE IN!!! The Project Summary
Projected Finish Date: July 1st
Actual Finish Date: JULY 10th
New square footage added or modified: 1000 +/-
New stuff: replaced roof, upgraded electrical, plumbing, added central A/C, new room for John, new master bath, new master BR, new upstairs BR, new kitchen, new gather space, new staircases
Change orders: 10 (were all approved? no)
Budget: We *thought*our reports showed we were within 10% but actual info was closer to 30%+ over estimate : ( Don't ask....
# of new gray hairs: don't ask
# of annoyed and lonely cats: 2
# of people who want to GO HOME: 4
The tour before our treasures are unpacked:
Enter the house from the LR (still need to paint)
Dining room
KITCHEN!!!
Cabinet doors will arrive in a few weeks.
Ice bucket built into the refrig
Dishwaaaassshhhheeeerrr!!! First dishwasher for me and Dan since our first apartment in 1993.
Why kids are obese - the microwave has a setting for 'kids' and see next pic for options!
Under the counter cabinetry - drawer pulls arrive next week.
5 burners with griddle option and 2 ovens - JOY!
The famous faucet
Gather space - new basic furniture on the way
Mud/transition area
railing in the loft
John's bed is made and waiting for him to snuggle in (and STAY THERE)
Grace's room waiting for her to choose her bedding and ocean themed items
Outside - pretty lights and colors (Dumpster is gone...)
Thursday, July 1, 2010
Accent wall and carpet - DONE!
Accent wall has the first coat of paint - it looks cool!
1 side of the stairs is the base color and the other is blue.
Carpet in the loft and John's room
Grace's bed is set but her room still has extra furniture
1 side of the stairs is the base color and the other is blue.
Carpet in the loft and John's room
Grace's bed is set but her room still has extra furniture
Wednesday, June 30, 2010
More items to check off!
The shell of the island is complete. It's the perfect size. The drawers and trash area will be here a few weeks after we move in along with the cabinet doors.
Grates at the bottom of the island for custom radiator heat
Back door areas with slate transition area near cubbies
Details of the cubbie area - you can't really see it from this pic but it's there.
More details - we love our door hardware - no you can't buy this @ home depot or lowes
An extra A/C vent in Grace's room. It's the hottest room in the house
Tom called today and asked 'is the accent wall supposed to be pea soup green?" NOPE - back to the paint store.
In every project there is a DOH! here and there. The counter top went to the wall which was fine except for the window trim in the way. Stone beats wood.
Grates at the bottom of the island for custom radiator heat
Back door areas with slate transition area near cubbies
Details of the cubbie area - you can't really see it from this pic but it's there.
More details - we love our door hardware - no you can't buy this @ home depot or lowes
An extra A/C vent in Grace's room. It's the hottest room in the house
Tom called today and asked 'is the accent wall supposed to be pea soup green?" NOPE - back to the paint store.
In every project there is a DOH! here and there. The counter top went to the wall which was fine except for the window trim in the way. Stone beats wood.
Subscribe to:
Comments (Atom)





















































