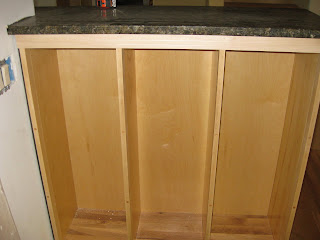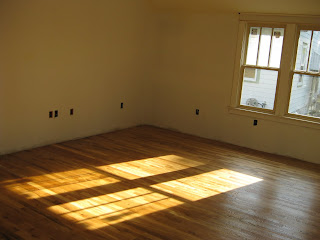The shell of the island is complete. It's the perfect size. The drawers and trash area will be here a few weeks after we move in along with the cabinet doors.
Grates at the bottom of the island for custom radiator heat
Back door areas with slate transition area near cubbies
Details of the cubbie area - you can't really see it from this pic but it's there.
More details - we love our door hardware - no you can't buy this @ home depot or lowes
An extra A/C vent in Grace's room. It's the hottest room in the house
Tom called today and asked 'is the accent wall supposed to be pea soup green?" NOPE - back to the paint store.
In every project there is a DOH! here and there. The counter top went to the wall which was fine except for the window trim in the way. Stone beats wood.
Wednesday, June 30, 2010
Tuesday, June 29, 2010
Soooo - when do we move in?
Our goal was to sleep in the house on July 1 - the estimated project end date set in October.
Unfortunately we missed this target...but not by much. We plan to return slowly after the 4th of July. I think if we added the storm delays and extra time for the upstairs bathroom the adjusted date would be July 9 or 10.
In any event, we'll spend an extra night with our stupendous house sharing host, Verenda, then head to OH for the holiday weekend.
We cannot wait to live in our new spaces and improved spaces. I have visualized us living in the renovated version of the house since March so I'm more than ready to do the same thing.
The kids will have the dormer bedroom with a shared updated bathroom. We kept the office to hide stacks of paper and 'stuff'. We have 2 new bathrooms. The master bedroom has a real closet. We were able to maintain the separate dining room. Best of all we have a kitchen and casual space 4-5x the size of the original and 1000x as efficient.
We have 2 bonus area that will be life savers. 1 is a mud area inside the back door where we can take off shoes and store back packs. It's very compact but will serve the purpose. The upstairs has a loft/reading space between the kids rooms that has a sky light. It's not the coolest temperature room in the house but it will be the 'cool' spot to hide and read.
Part of me misses our old house (and mortgage) but I really can't picture living there comfortably anymore. This was the perfect time for our house to grow up with our family.
Now we have to muster the energy for 1 more push to pack & move BACK!
Are we exhausted by this process? YES
Would we do this project again? YES!
Would we hire the same design/build firm? (Designer YES, Contractor, maybe not)
Did we meet the estimated time line? Yes
Did we meet the estimated budget? No. this was a huge let down. We seemed to be on track until the end then estimate vs. actual fell apart. It was not pretty but it worked out.
Are there things we would do differently if we had the opportunity for a few 'do overs'? Yes
What's on the top 'do over list?
1. Request a more detailed set of drawings for key areas so we could double check what was discussed and our recollection and compare them to the plan.
2. Alter the change order process. We would recommend discussing a slush fund your contractor could access in the field. It would be tracked on invoices but set an amount per decision & total for the project without requiring e a formal change order sign off. In addition we would make sure we were up to date on the overall change order process. We had 10 formal change orders during this project but a few were surprises.
While not having the perfect project is extra frustrating for me and Dan (profession project manager & architect), we're happy with the overall effort.
Unfortunately we missed this target...but not by much. We plan to return slowly after the 4th of July. I think if we added the storm delays and extra time for the upstairs bathroom the adjusted date would be July 9 or 10.
In any event, we'll spend an extra night with our stupendous house sharing host, Verenda, then head to OH for the holiday weekend.
We cannot wait to live in our new spaces and improved spaces. I have visualized us living in the renovated version of the house since March so I'm more than ready to do the same thing.
The kids will have the dormer bedroom with a shared updated bathroom. We kept the office to hide stacks of paper and 'stuff'. We have 2 new bathrooms. The master bedroom has a real closet. We were able to maintain the separate dining room. Best of all we have a kitchen and casual space 4-5x the size of the original and 1000x as efficient.
We have 2 bonus area that will be life savers. 1 is a mud area inside the back door where we can take off shoes and store back packs. It's very compact but will serve the purpose. The upstairs has a loft/reading space between the kids rooms that has a sky light. It's not the coolest temperature room in the house but it will be the 'cool' spot to hide and read.
Part of me misses our old house (and mortgage) but I really can't picture living there comfortably anymore. This was the perfect time for our house to grow up with our family.
Now we have to muster the energy for 1 more push to pack & move BACK!
Are we exhausted by this process? YES
Would we do this project again? YES!
Would we hire the same design/build firm? (Designer YES, Contractor, maybe not)
Did we meet the estimated time line? Yes
Did we meet the estimated budget? No. this was a huge let down. We seemed to be on track until the end then estimate vs. actual fell apart. It was not pretty but it worked out.
Are there things we would do differently if we had the opportunity for a few 'do overs'? Yes
What's on the top 'do over list?
1. Request a more detailed set of drawings for key areas so we could double check what was discussed and our recollection and compare them to the plan.
2. Alter the change order process. We would recommend discussing a slush fund your contractor could access in the field. It would be tracked on invoices but set an amount per decision & total for the project without requiring e a formal change order sign off. In addition we would make sure we were up to date on the overall change order process. We had 10 formal change orders during this project but a few were surprises.
While not having the perfect project is extra frustrating for me and Dan (profession project manager & architect), we're happy with the overall effort.
Closer.....
Cubbies inside the back door
Slate tile inside the back door by the cubbies
Master BR paint started and door hardware all set!
Slate tile inside the back door by the cubbies
Master BR paint started and door hardware all set!
Sunday, June 27, 2010
Thursday, June 24, 2010
Cabinets & bathroom
Cabinet installation is well under way. I think they can still install counter for kitchen area but not island or upstairs bathroom.
Friday, June 18, 2010
More trim and cabinet prep - 12 days to go!
Bases for cabinets are prepared for cabinet arrival on Tuesday.
Landing trim is finished just need a railing
Master bathroom tiled and ready for finish strip of granite and install the toilet & sink
Skylight all cleaned up
2nd floor bathroom tile almost complete
Landing trim is finished just need a railing
Master bathroom tiled and ready for finish strip of granite and install the toilet & sink
Skylight all cleaned up
2nd floor bathroom tile almost complete
Sunday, June 13, 2010
Thursday, June 10, 2010
Busted!
I shared my 3 email rule with our Design/Build team.
The rule is: If you have more than 3 email to discuss an issue you have to call.
If you have more than 3 calls about the issue you must meet
If you meet 3 times....hmmm haven't had to do this - whew!
During an email catch up frenzy I broke the rule a few times.
Comment from Tom (Contractor):
What happens when you reach the 3-limit email rule at an hour that is typically considered too late to call?
Me:
You log off and go to bed!
The rule is: If you have more than 3 email to discuss an issue you have to call.
If you have more than 3 calls about the issue you must meet
If you meet 3 times....hmmm haven't had to do this - whew!
During an email catch up frenzy I broke the rule a few times.
Comment from Tom (Contractor):
What happens when you reach the 3-limit email rule at an hour that is typically considered too late to call?
Me:
You log off and go to bed!
Monday, June 7, 2010
Drywall - CHECK!
Drywall is almost done & primed. Trim has been started. Floors are next.
Master BR
Master Bathroom
Kitchen
Gather space
Transition/reading space upstairs
Upstairs bathroom
Cabinetry panel for side of refrig
Flooring...
Master BR
Master Bathroom
Kitchen
Gather space
Transition/reading space upstairs
Upstairs bathroom
Cabinetry panel for side of refrig
Flooring...
Subscribe to:
Posts (Atom)













































